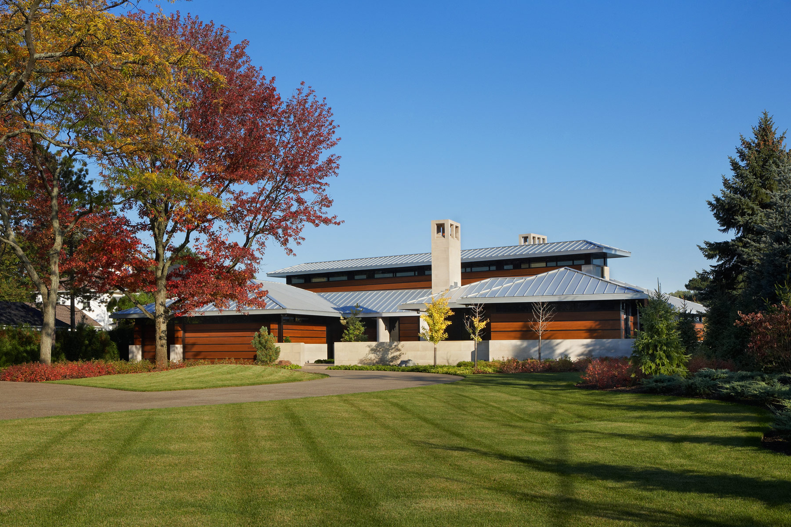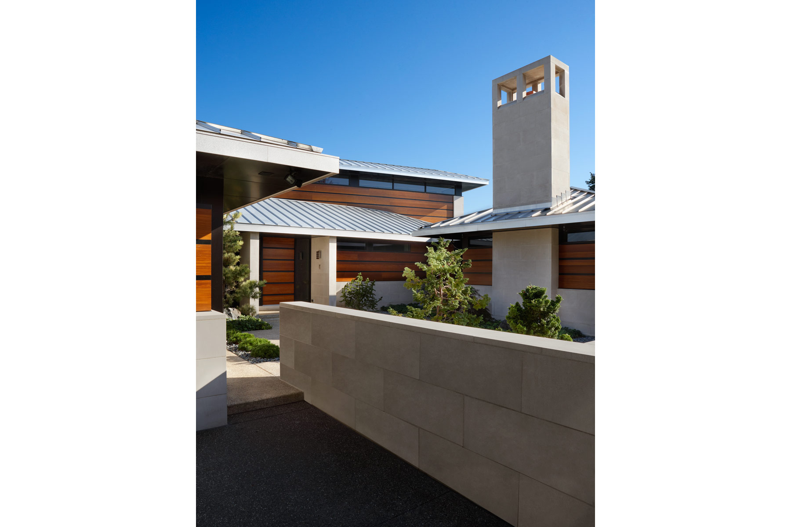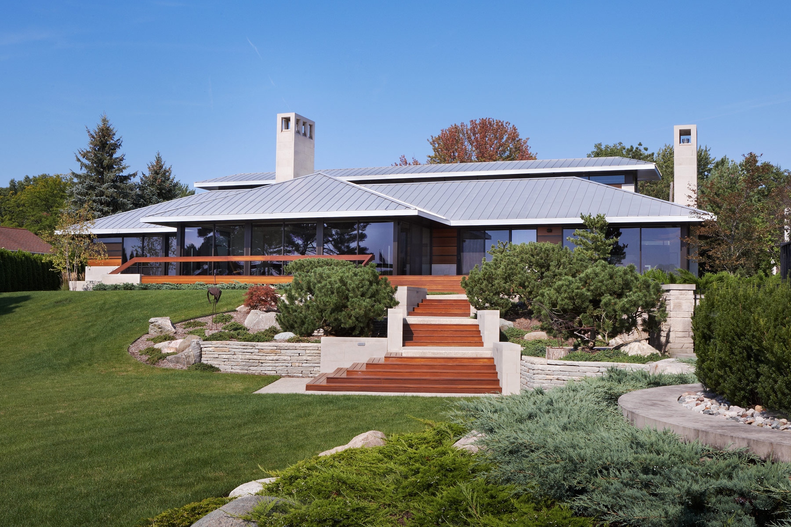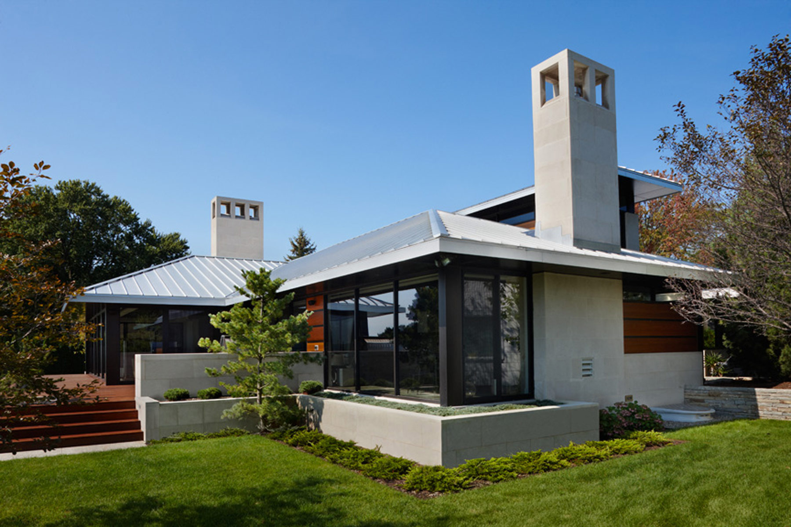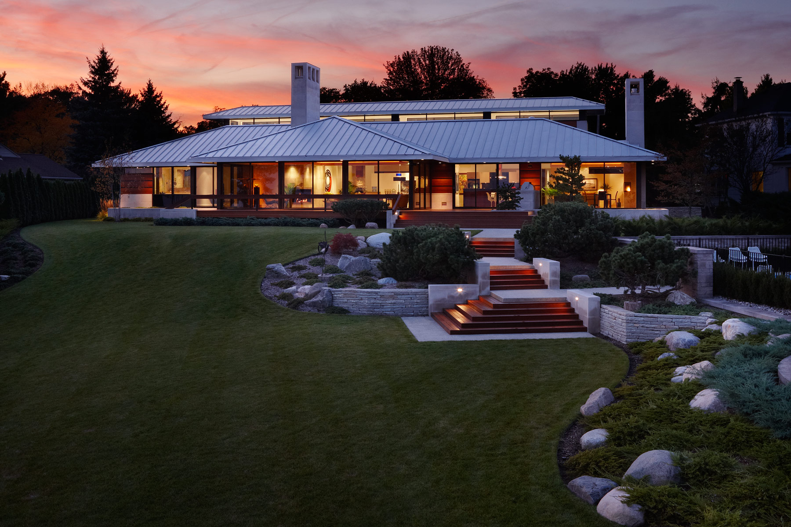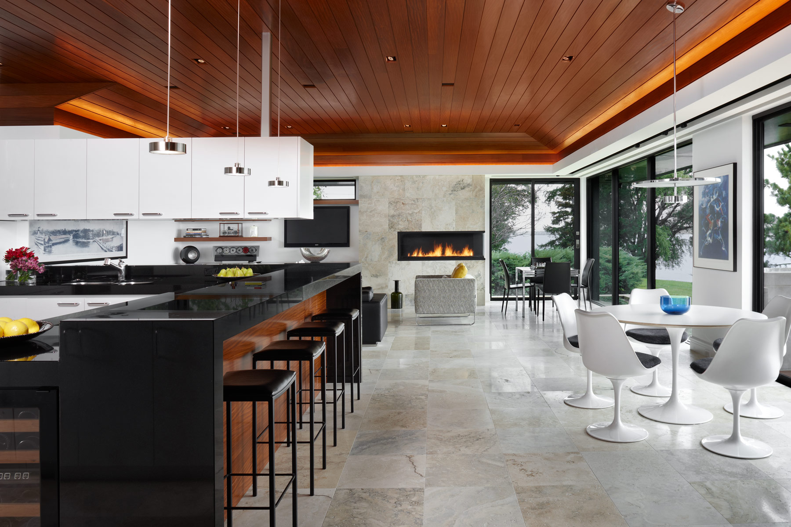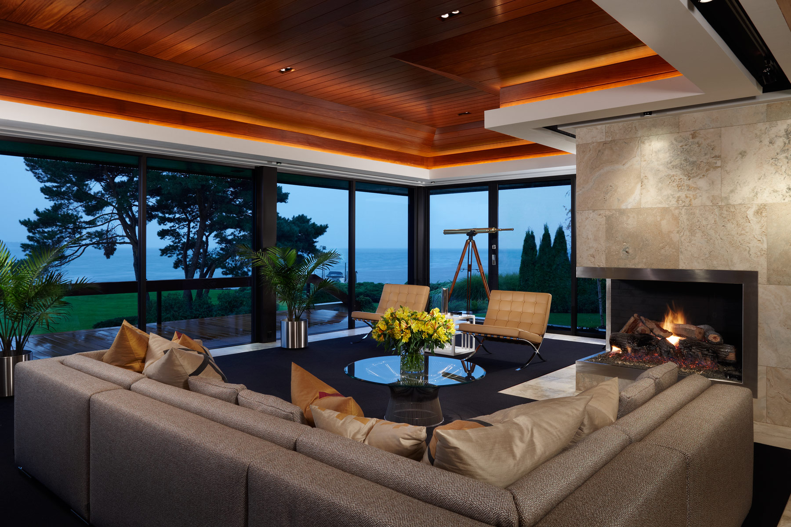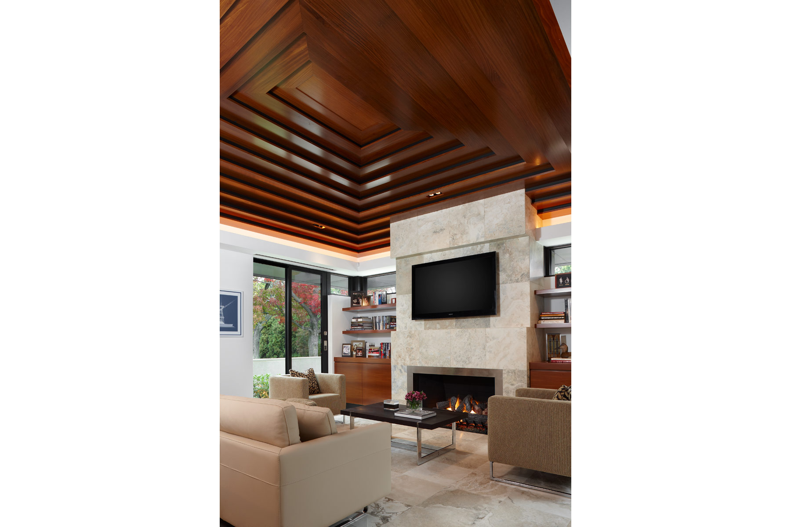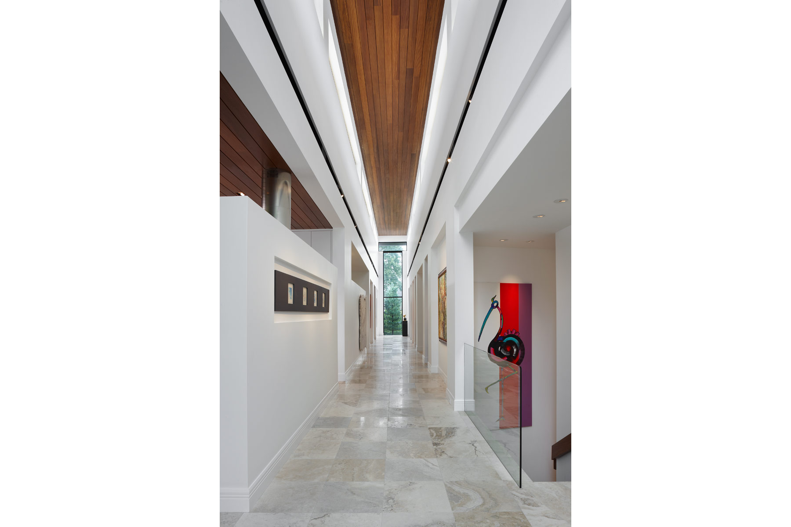Lake Erie Residence
A sleek modern home of limestone, Afromosia (African Teak) siding with Ipe (Brazilian Walnut) accent bands and Galvalume metal roofing. The higher linear building element is a gallery that serves to organize and separate the home’s private and public spaces.
Lake Side View—On this side of the home, the building masses are rotated to capture the prime views of Lake Erie. Here the exterior walls are continuous glass. Afromosia decking spills down to the pool, then to the rear yard and beach.
There are no standard windows—all outside air is admitted through sliding glass doors to maintain the aesthetic.
Inside, the Afromosia wood is utilized for all ceilings, a warm counterpoint to the travertine floors. Saarinen dining set.
The living room with views of Lake Erie. Perimeter millwork contains an elaborate recessed pocket for lighting, supply and return-air and automatic windows shades.
